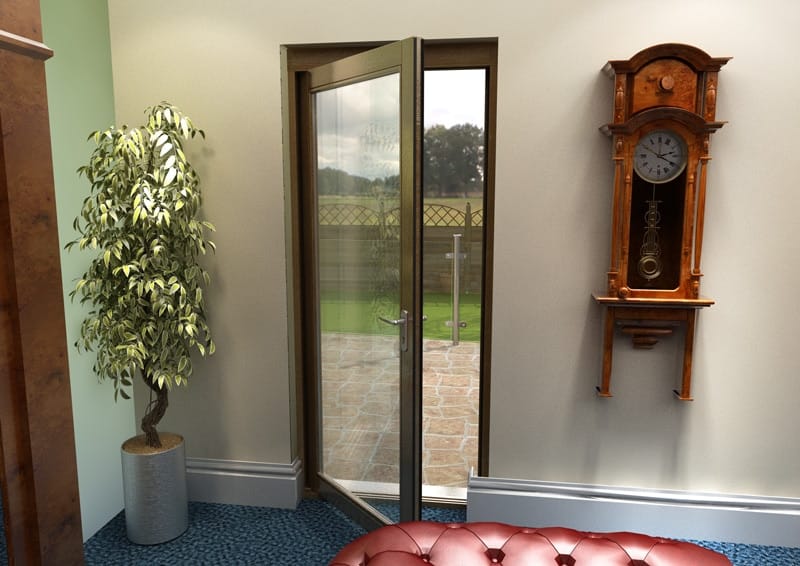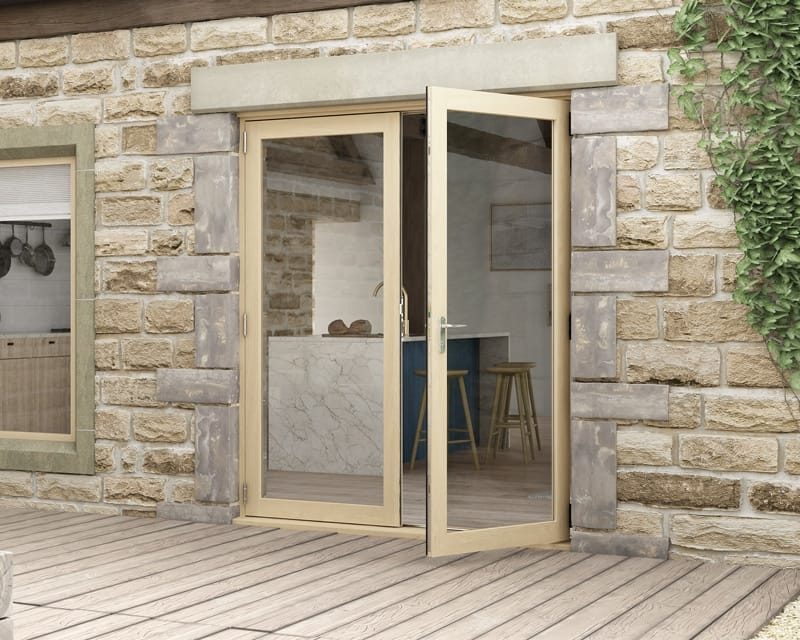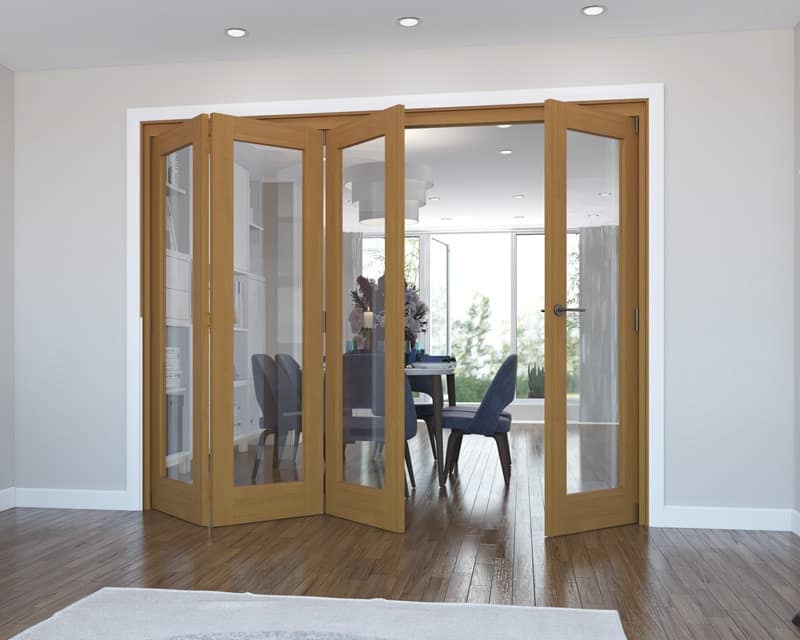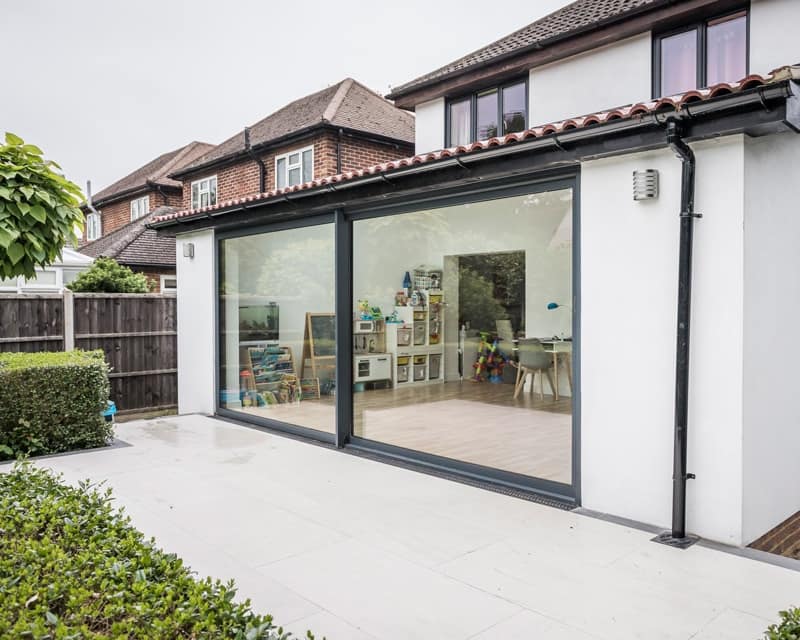
If you’re shopping for doors for the rear of your property, then you’ll be assailed with a slew of options. Unless you’re sufficiently clued-up about what each of these options has to offer, the experience can be a disorienting one!
Fortunately, we’re here to clear up the confusion and help you make the right decision. Let’s look through the different external back doors you might be contemplating, and assess their relative merits.
Among the simplest and most popular sort of external doors are the French sort. These doors have been around for almost as long as glazing has. They consist, quite simply, of a set of double doors, each of which comes equipped with one or more glass panels.

French doors draw their name from the country where they first became popular. In the late 17th century, the French aristocracy were blessed with an abundance of rolling gardens, but they lacked the windows needed to look out. And thus door-sized windows began to appear on balconies across the country.
As well as allowing the nobles to look out, they allowed natural light to get into the interior, which hugely boosted the sense of space. In an era before electric lighting, this was a revelation.
And even today, this attribute has helped to ensure that the French doors remain popular. Adjoining a patio and a living room, they’ll allow the two spaces to be transformed into a single, cohesive whole.
They tend to be more affordable than the other sorts of door on this list, but they’re also available only in a single configuration, and can’t be made anywhere near as large as some more modern alternatives.
You might have encountered folding doors in a small, cramped space, such as in front of an airing cupboard. By placing a second fold along the centre of the door, these doors can be made to open and shut without extending too far outward into the corridor. This same virtue applies to larger folding doors.

Modern bi-fold doors consist of a series of discrete panels, each of which is tethered to its neighbours via hinges so that the entire arrangement can be collapsed in a concertina. Each panel is attached to a rail via a miniature rolling carriage, so that the entire thing doesn’t swing outward, and so that the weight of the door isn’t concentrated all at one end.
Consequently, doors of this sort can be made very big indeed – with the largest being more than seven metres wide. If you’re looking to bridge a very long section of wall with your garden, then a folding door might be just the solution.
Folding doors tend to be more expensive than the other varieties of door, but they’re a great deal bigger and more impressive than traditional French doors, and they can be collapsed far more fully than the sliding door.
Moreover, while they don’t swing outward to the same extent as traditional doors, they do expand outwards as they open, and so care needs to be taken when hanging curtains on the interior.
It’s worth noting that folding doors can come in many different configurations. The most common are the sort which fold out from one side. Also available, however, are so-called ‘French-fold’ designs, consisting effectively of two folding doors which extend from either side of the door and meet in the centre.
Finally, there are designs which come with just one panel on one side – allowing easy, draught-free access, which is particularly desirable during winter.
A set of sliding doors is a familiar site in homes and apartment buildings in the UK. They don’t fold outward, but instead slide behind one another. This effect is typically achieved by having several tracks offset from one another, with each door sliding along its own track. Alternatively, one door might move slightly outward before sliding behind a second.

This arrangement tends to be slightly cheaper and easier to install than a folding door, as there are fewer moving parts to consider. You’ll also be able to safely hang curtains and blinds behind the door without fear of the two intersecting.
It’s worth considering, however, that the offset tracks will make the footprint of the door a little bit wider. Another potential drawback stems from the fact that the door can’t collapse any smaller than a single panel. Thus, if you’re looking to truly open out a space, then a folding alternative might be preferable.
Stable doors are the same size as standard doors, except they consist of two doors stacked atop one another. This design, traditionally, is used to allow horses to be fed without them being able to leave the stable.
They’re also a popular addition to cottage-style kitchens, serving as a nice little service hatch during those summer garden parties. For the best possible thermal performance, you’ll want to ensure there’s a tight seal between the two halves of the door.
Of course, you might also choose to use the most common sort of front door at the rear of your property, too. Traditional single external doors are popular and more secure than the other available options – largely because they don’t offer the same amount of glazing for would-be intruders to peer through.
Like the other designs we’ve mentioned, there are a range of materials to choose from, each of which offer slightly different characteristics. The majority of timber exterior doors will come with a robust ‘engineered’ core, surrounded by a veneer of quality timer. This approach helps to cut costs while guarding against warping at the same time.
Your choice of external back door will depend to a substantial extent on your tastes and budget, but also on the state of your existing interior. There are some spaces which will be immeasurably improved with the help of a large, folding door, and other which will be better served by something more reserved.
As ever, it’s important to consider the location of your door before making a final decision.
Check out our other back door guides: