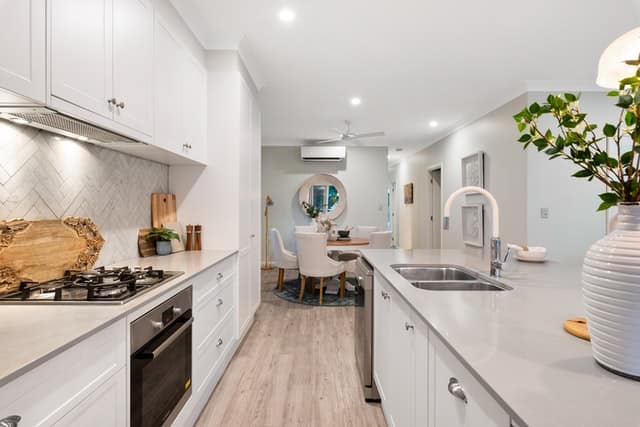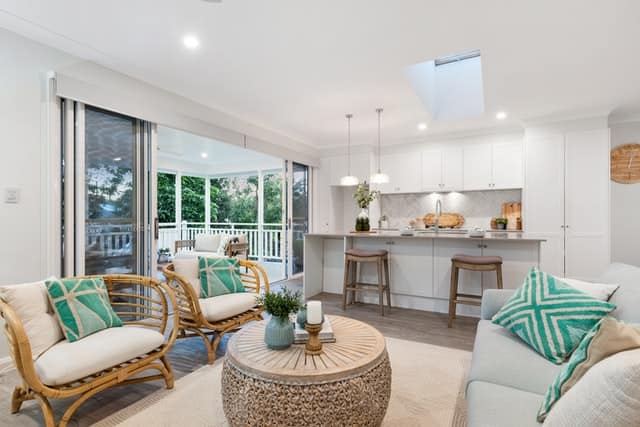Open plan living is no longer a trend. It’s been so popular for so long, it is now a mainstay of what people look for in a new home.
It’s easy to see why.
For a start it lets you maximise the light flowing through your home, making your living space feel brighter. Bigger. Erasing those dark, poky corners can even make your home a happier place to be.
When you take away the walls and open up your living space, you even change the way you use it. It allows you to be more sociable. No more scurrying away to the kitchen to slave alone over a roaring oven. When your kitchen, dining room and even living room flow together, you can still be part of the conversation while you cook.
Hosting friends or family for meals becomes a completely shared experience. And day-to-day, you can watch your kids, or catch up with your other half, while you’re stuck slaving away over endless kitchen tasks.
Open plan living even offers a financial benefit. It is generally accepted by estate agents that it is desirable enough to have a healthy impact on the price of your property.
Sometimes though, it can feel like a space is not suitable for open plan living. Small, cramped rooms and high traffic areas don’t always show the potential for opening up. But just because it’s not obvious, doesn’t mean the potential isn’t there.
Open plan living can be achieved in a range of ways, a range of spaces. In this post we’ll look at how to apply it to smaller homes, and smaller spaces.
Is open plan living a good idea?
Open plan living is incredibly popular. Over the last few decades, it has led the way in interior design.
When you consider all the reasons we’ve already mentioned, it would be easy to assume there are no downsides to it. Certainly not enough to overshadow the benefits.
Easy but not exactly correct.
Living in an open plan way can have plenty of pitfalls. For a start, there is no place for privacy in an open plan living space. As you remove walls, dividers and barriers to let natural light flow, you also take away any chance of separation from other rooms. You can no longer close yourself off if you need quiet and calm.
It can also feel messier. If you have an open plan kitchen/diner/living room, that pile of dishes that builds up throughout the day is going to be on display at all times. Wherever you are, you’ll catch it out of the corner of your eye. It will constantly taunt you until you succumb to the scourer.
The same goes for toys, washing, and piles of paper.
In fact, perhaps the biggest dent to the popularity of open plan homes came during the Covid lockdowns when people suddenly needed a space to work at home. A space free of distractions. Somewhere to spread out without having to worry about the time it will take to tidy away at the end of the day.
Having your office, your cooking space and your haven of relaxation all squashed into one place can make a massive impact on how you use them for these very different tasks.
Working from home made a lot of people reassess how they use their home, and how well the concept of open plan living really worked for them.
How big should an open plan living area be?
When you think of open-plan living, you may picture large spaces, soaring ceilings and walls that sink away into the horizon.
But there are no concrete figures on the size of open plan living areas.
In fact, if an open-plan space gets too big it can feel cavernous and empty. The natural instinct to fill it with ‘stuff’ until it feels more homely is hard to ignore, but follow it and you will just end up with junk and clutter everywhere. Less homely, more just messy.
Open plan living can actually work brilliantly in more compact spaces. It may even be at its best.
How can you recreate open plan living in a small house?
If your home is on the smaller side, the light, bright feel of an open plan aesthetic might seem impossible to achieve. But the principles of open plan living actually work really well in small modern homes, with their pale walls and boxy proportions.
So if you’ve got a small room you’d like to make bigger and brighter, here are some of our small open plan living ideas that you can try.
1. Keep things simple
This rule works for all open plan living, but it is top of the list when it comes to creating this feel in small spaces.
Too much clutter will shrink your space right back down, losing all the benefits you gained by bringing multiple rooms together. Don’t overcrowd surfaces, or fill the room with busy fabric patterns that all clamour for attention.
The simplicity rule goes for the furniture too.
Chooser fewer, larger furniture pieces rather than filling the room with lots of small ones. Items with open sides, like bookcases or tables, will also help minimise barriers and breaks in the flow of your home.
2. Go for pale or neutral colour schemes
This might seem like a tired tip for helping dark cramped spaces feel lighter and airier, but that is because it works.
Tempting as it is to splash bright blocks of colour around to segment the space or add identity, in smaller rooms, it will just draw the walls closer and shrink your space right down.
Stick to light colours, soft, pale greys, whites, creams and use the same shade throughout the majority of the space. Even try keeping a consistent colour scheme across your furniture. This can stop furniture from feeling intrusive while minimising stark contrast will always help grow your room.
3. Pick key accents
The first two points sound simple to put into practice but they’re not going to create a room you love. It’s hard to be passionate or inspired by a riot of neutrals - you need to bring in your own style and personality in somehow.
Instead of filling feature walls with loud patterns that emphasise barriers and boundaries, indulge yourself with key accents scattered around the whole space.
Vibrant artwork, a rainbow of cushions or a bright bold throw will stop your room from feeling like an endless neutral sea and help you feel at home.
4. Keep your options open with room dividers or bi-folding doors
There is one way you can enjoy the benefits of open plan living without having to struggle with the issues it can sometimes cause.
Rather than removing walls completely and sacrificing your privacy to maximise your room size, consider just enlarging the opening between the rooms and installing a
bifold door system.
This option can be cheaper than the renovation work needed to knock down your walls completely and it gives you the best of both worlds.
With your doors slid open, the space will flow into one big room with light flooding through. Bifold doors fold back completely on themselves, making them so unobtrusive that when they’re open it will feel like you don’t have any doors at all.
But, when you do need some time and space for yourself, to focus your thoughts on work or deep breathe and relax, the doors can be closed and the rooms separated again.
If you’re sick of having a home that is on the smaller side, but you aren’t ready to move, thinking about the way you use the space is the perfect compromise. Removing walls, bringing rooms together, will make sure you get the most out of every inch of your home, but it isn’t the only answer. If you still need to protect your privacy and your space, consider a
room dividing door system instead.

